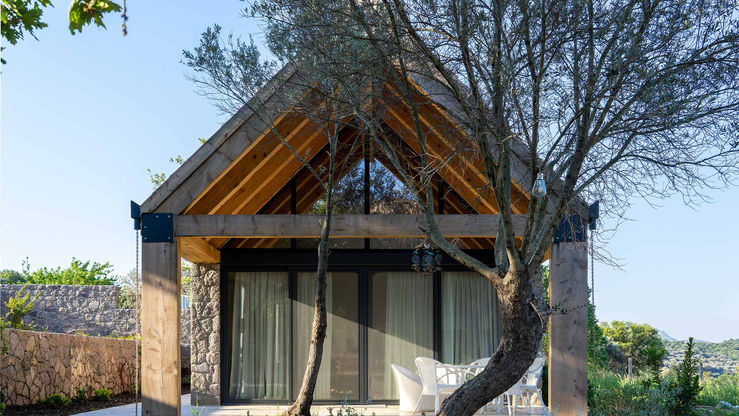
Seciloğlu
House
Project Type
Residential
Location
Bodrum, Mugla
Date
2018
Mehtap Kocaman
Interior Design
Mehtap Kocaman
Built Area
410 m2
Status
Completed
Photographer
Arne Hendrik Uebel
The project blends natural materials, open layouts, and personalized elements to harmonize with its environment. It balances modern-country aesthetics, sustainability, and functionality, creating a seamless connection between architecture and nature.
Seciloğlu House, designed by Mehtap Kocaman Architects, is a remarkable residential project located in Gürece, Bodrum, Muğla. Completed in 2018, this project seamlessly blends traditional architectural materials with modern design elements. The house itself occupies a built area of 410 m² on a sprawling 5000 m² plot of land.



The project features a two-story, stone-clad main house with an open-plan layout emphasizing seamless, wall-free spaces, designed to integrate with the landscape. The interior prioritizes functionality and connection to nature, with the lower floor serving as an open kitchen and living area integrated with a veranda, while the upper floor accommodates sleeping, living, and wet areas under an exposed wooden roof. A gallery void connects both floors, enhancing ventilation and offering views of the open roof. Key interior elements include custom-designed railings doubling as shelves, an open staircase, and perforated doors enabling airflow. The design seamlessly aligns with the architecture.

























